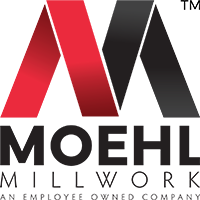Content taken from Webinar with Ann Edminster (Zero-energy/emissions consultant, educator, author).
The zero net energy (ZNE) home development movement began in the ‘70s and ‘80s out of the wake of the energy crises in the U.S. The movement was based on work by the Rocky Mountain Institute and Amory Lovins.
A Habitat for Humanity chapter in the metro Denver area developed the first home documented to operate at zero net energy in 2006. This year, 2021, marks the 15th year that formal ZNE building techniques are being used to achieve this ambitious goal. As of mid-2019, there were about 22,000 documented ZNE homes in the U.S. and Canada. That number has since risen to roughly 28,000.
As the trend continues, let’s look at some of the benefits of ZNE homes.
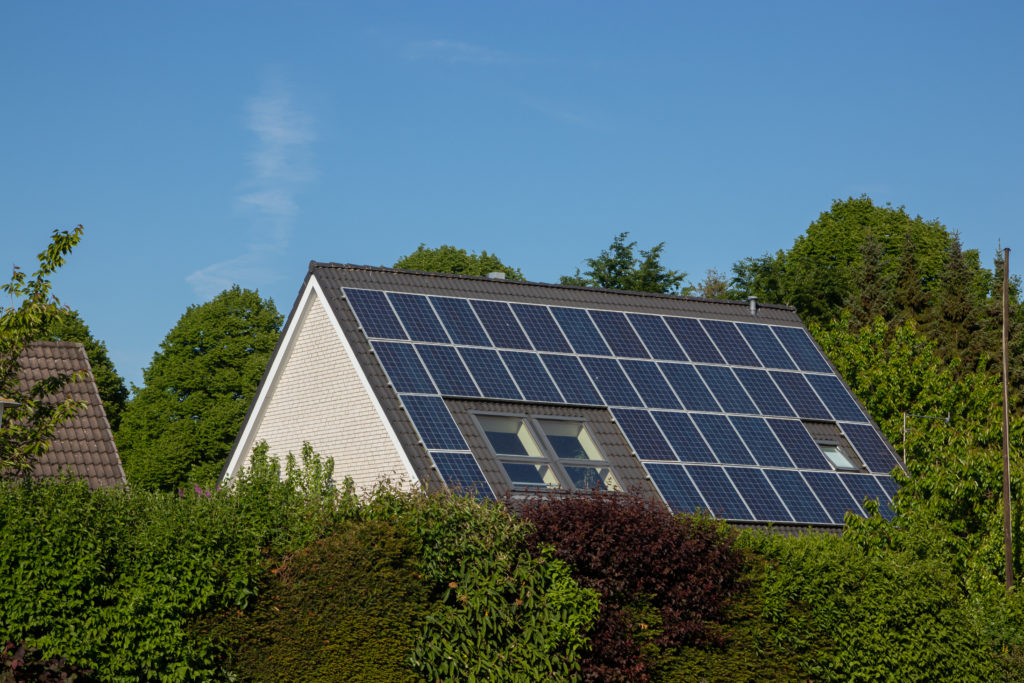
Affordability – There is a misconception from the outside that ZNE homes are strictly for the wealthy. ZNE in multi-family units is a trend that is on the rise, and a large fraction are affordable units. And as mentioned above, Habitat for Humanity has been an early driving force in ZNE home construction.
Increase in Battery Storage – ZNE developers are seeing a heavier interest in being all electric ready, even where that’s not quite the case yet. There’s a trend with zero net efficiency homes to ensure that all areas of the home are playing well with the grid. This can help to bring solar energy usage and production into alignment in ways that weren’t previously possible.
Incentives Increase Opportunity – California has been an early pioneer in the ZNE movement. There are more than 40 local governments statewide that are incentivizing or requiring all electric in their new construction. These new incentives will drive what the market looks like in the near future. As more people buy ZNE homes costs will go down.
The 6 Critical Factors of a ZNE Home
These aren’t the only benefits of ZNE construction. The construction process opens up unique benefits because of the distinct differences from traditional construction.
Let’s look deeper at six critical factors for building a ZNE home:
- The roof
- The form
- The plan
- The enclosure
- The windows
- The documentation
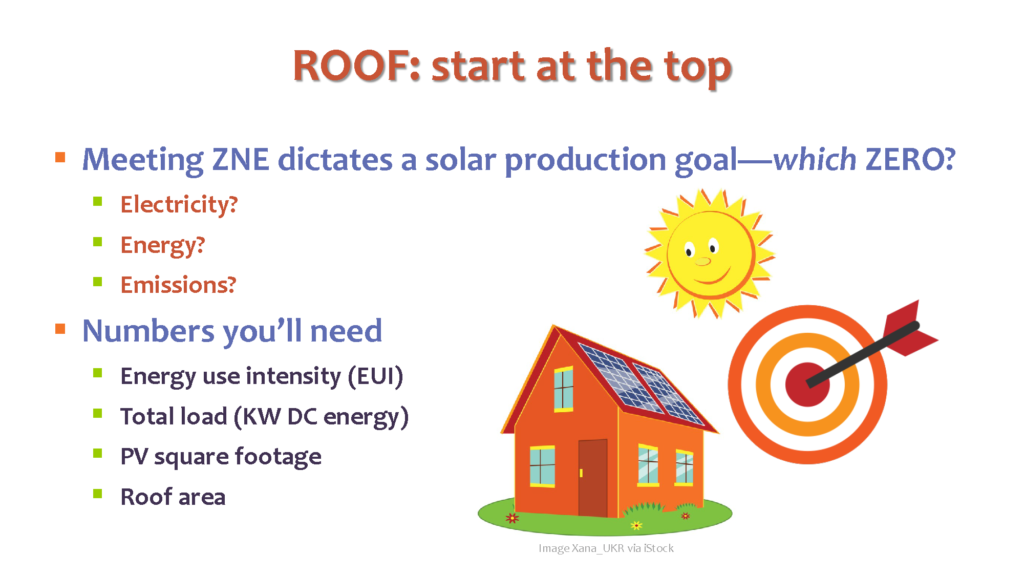
The Roof – Figuring out the solar production goal has been made easier with websites that can help you to determine this number, based on your local climate. Based on this number, you can determine the square footage of panels needed. But it’s important not to forget that in most areas, the fire code needs clearance around the panels. Contractors can also help precisely determine this number.
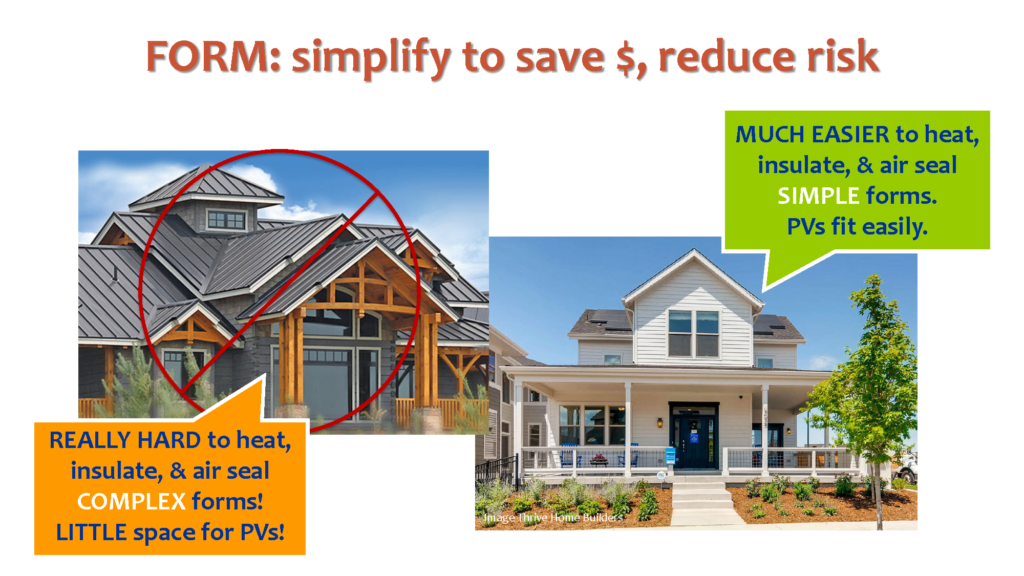
The Form – The form of the home must neatly fit into the ZNE goals. You can have an elegant looking home where the design is difficult to heat, cool, insulate or air seal. That will add problems that detract from ZNE homes. These practical necessities must be factored into the form of a ZNE home. When these considerations are made early in the design process, the result is an end product that’s more efficient.
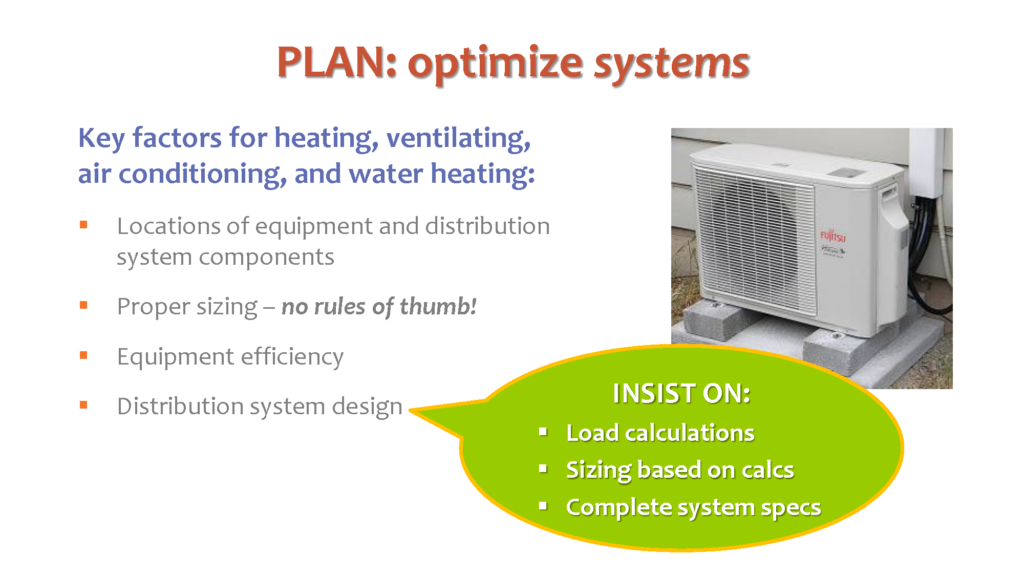
The Plan – It’s critically important to consider HVAC, plumbing, and other integrated systems early in the planning. Short duct runs and careful planning can put less stress on your HVAC system, resulting in a higher energy efficiency. The same principle applies to the plumbing throughout the house, and water usage. The shorter the run, the easier it is to deliver hot water.
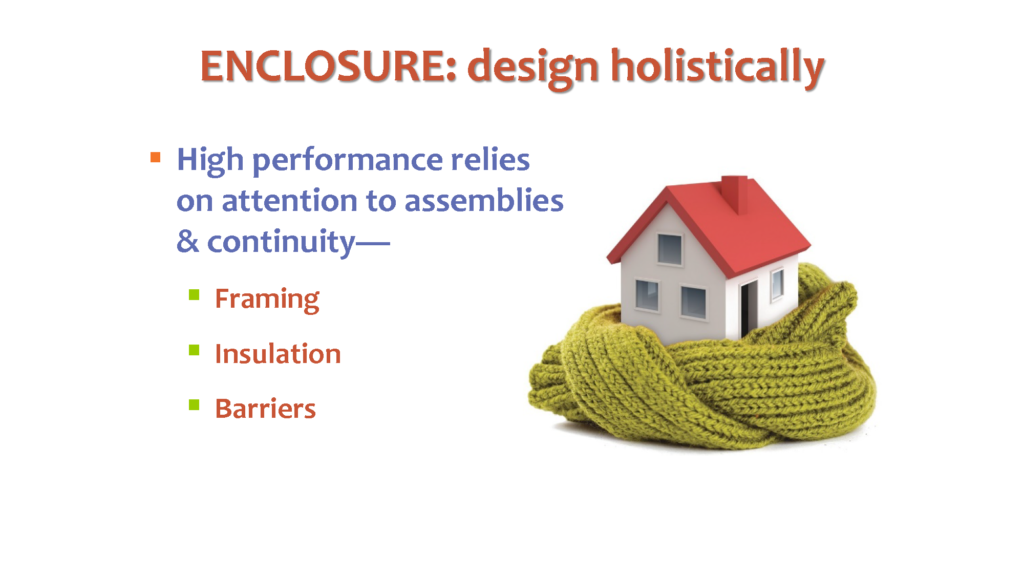
Enclosures – This is where many begin thinking about energy efficiency. The framing, insulation and barriers all have an impact on energy exposure. The air barrier, water barrier, and thermal barrier are all extremely important in ZNE construction.
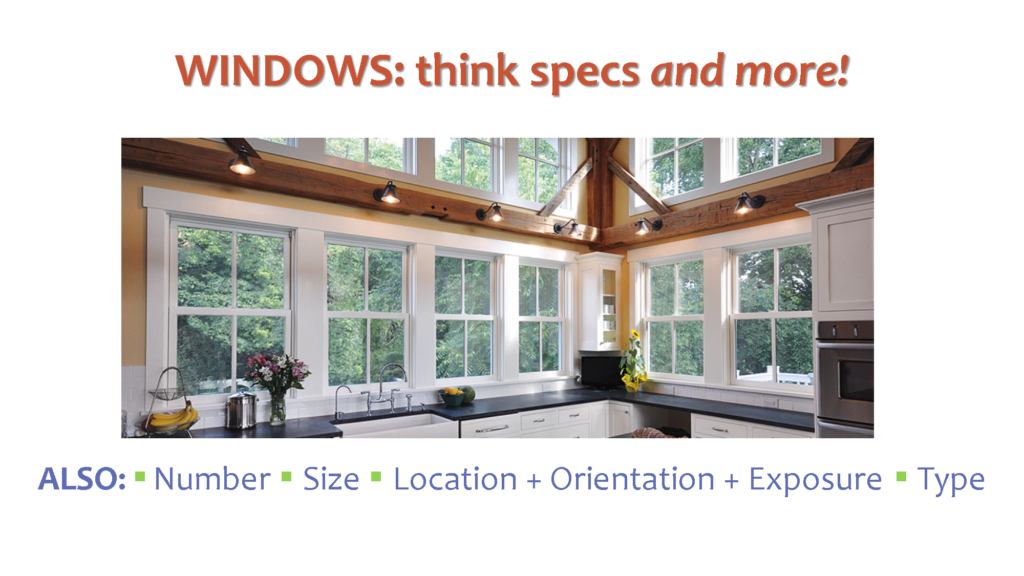
Windows – With ZNE homes, the number of windows, their size, location, orientation, and exposure are all important, and considered early in the process. Solar heat gain coefficient needs to be .24 or less. With ZNE homes, the home can be overheated with too high of a coefficient. The result is a well-ventilated home that’s able to produce a significant amount of natural energy.
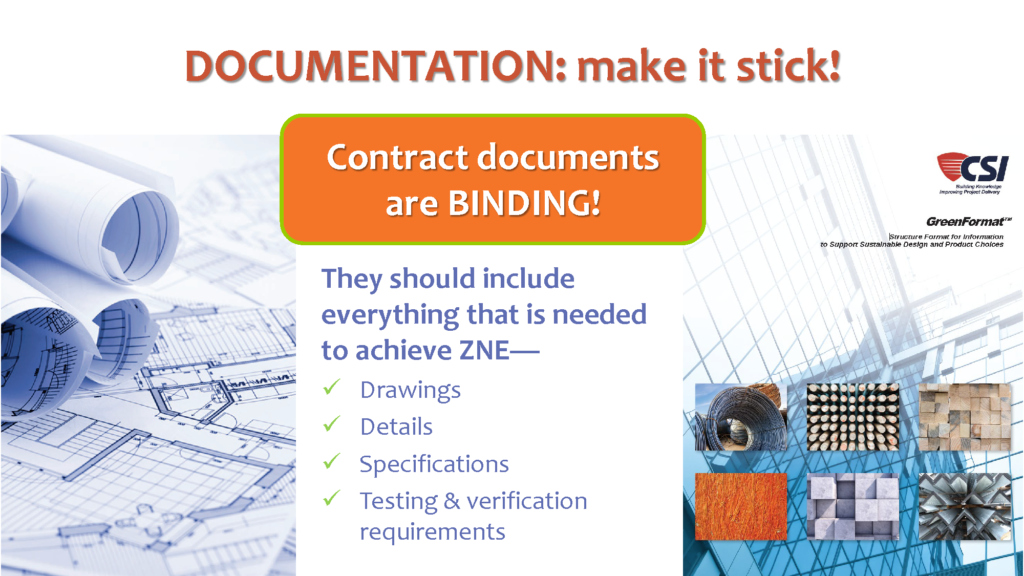
Detailed Documentation – Much of what happens in the ZNE building process is not the same as a conventional home. There will be enhanced levels of documentation to ensure that all building goals are met, and documenting the steps completed in construction. This can help put the homeowner’s mind at ease that these steps were done right, the first time.
The Many Benefits of ZNE
A ZNE home is wonderful for the environment, and can save homeowners on utility costs in the long run. It’s a growing trend that can benefit homeowners of all different financial statuses. It also offers some wonderful benefits to the homeowner that come from an enhanced planning process and considerations made along every step of the way.
Wanting more ZNE information? Check out our article: Getting To Zero Net Energy (ZNE).
We produce frequent webinars. Register for future webinars or view past webinars HERE.

